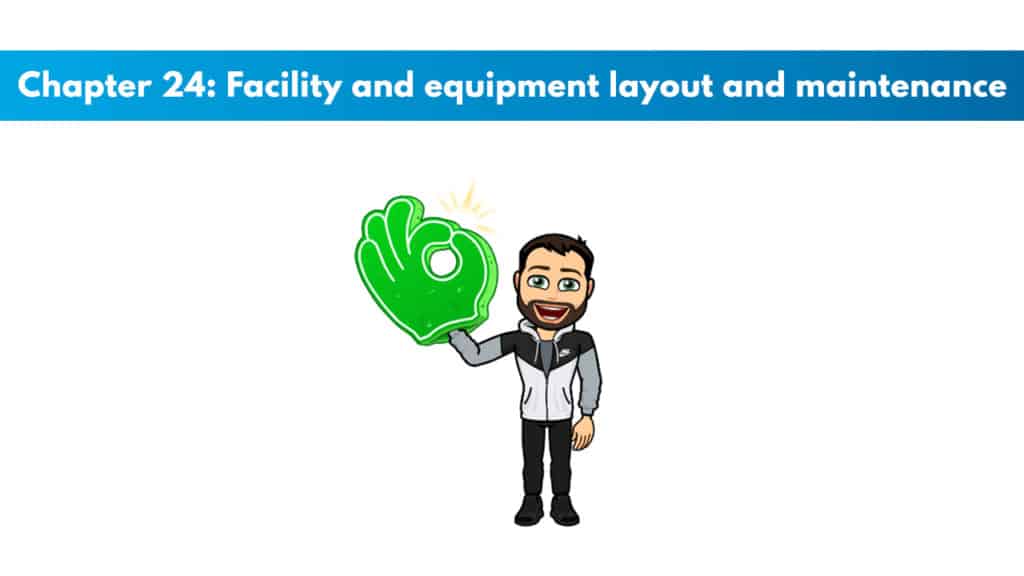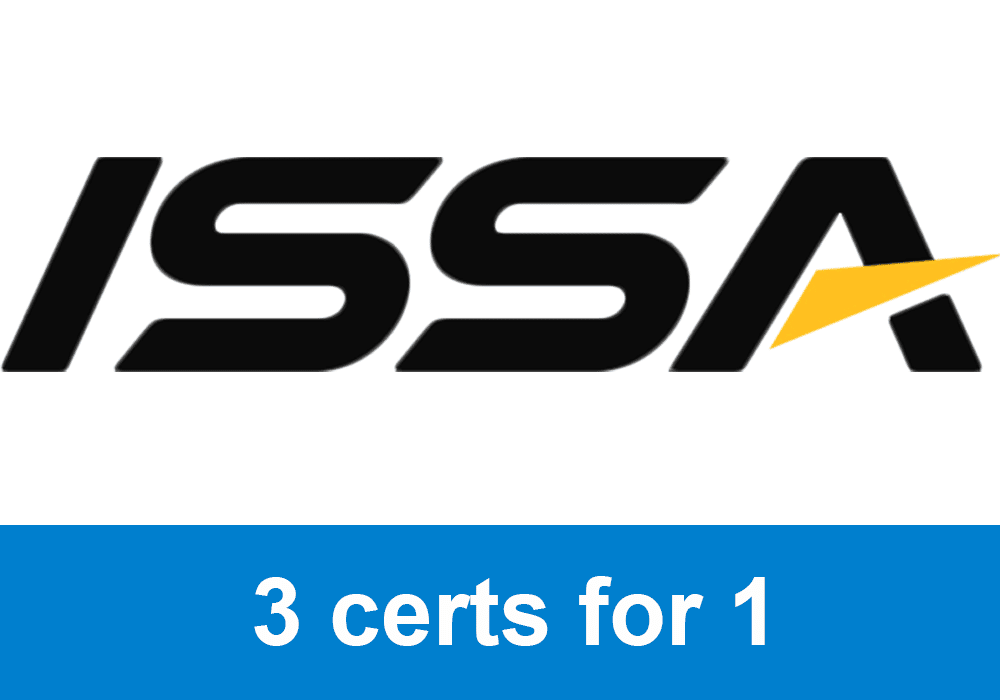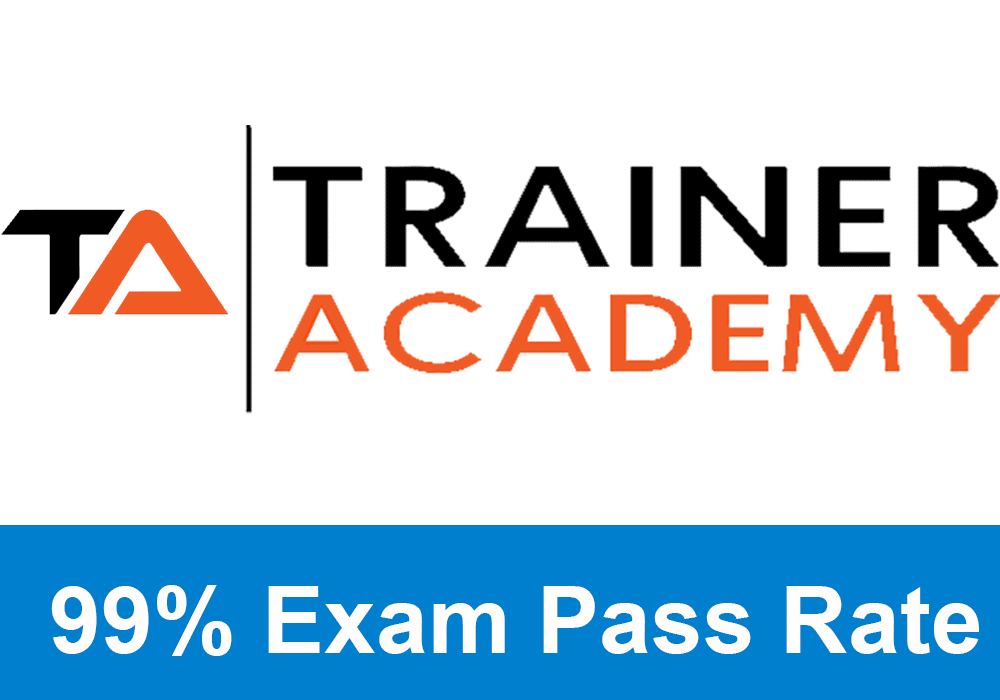
Get your copy of the NSCA CPT exam cheat sheet.
It helps immensely in studying for the NSCA-certified personal trainer exam and is provided by a veteran company in study materials, Trainer Academy.
My PTP students report cutting their NSCA study time and effort in half with Trainer Academy.
Benefit from the Exam Pass Guarantee and Retake Fee Guarantee. Plus, take advantage of my current discount code PTPJULY for 35% off the MVP Program (Ends July 15th, 2025).
Try it out for free here to see if it’s right for you, or read my detailed review for further insights.
Chapter Objectives:
- Know the facility design and planning process, the facility specification guidelines, the exercise equipment selection process, and the spacing requirements of a health and fitness facility.
- Know the special considerations that are given to equipment layout needs for a home exercise facility.
- Find the appropriate maintenance and cleaning guidelines for all the aspects of an exercise facility and the exercise equipment.
Facility Design and Planning
A personal trainer should be involved in the four major phases of the designing and planning of a health and fitness facility.
Predesign Phase
The committee does a needs analysis and feasibility study.
The following questions are going to be asked by the needs analysis:
- Who are the clients of the facility?
- What is the maximum amount of people who can use the facility? How many are expected in the first year? After the first year?
- Where should the facility be?
- What services and programs are needed?
- What is your budget?
- What are the client’s needs?
- What does the facility focus on?
- Who is in charge of the supervision and upkeep of the facility?
- When will the facility be made and fully operational?
- How long is the facility expected to last?
The feasibility study uses SWOT analysis to see the strengths, weaknesses, opportunities, and threats.
If these results are positive, the committee develops a plan.
An architect is chosen, and future expansions are considered in this phase too.
Design Phase
This phase takes months and results in a full blueprint of the new facility.
Construction Phase
This, of course, takes most of the time for the facility design process. The committee makes sure that the deadlines are being adhered to.
Preoperation Phase
Now, the staff and staff development decisions happen. These questions are considered:
- How many staff are needed in the facility?
- What qualifications are needed by the staff?
- How are the positions advertised and staff recruited?
- What is the interview process?
- How do you schedule the staff?
- How are the staff trained?
Facility Specification Guidelines
General Health and Fitness Facility Guidelines
Passageways: passageways need to be 36 inches for the accessibility of wheelchairs. Hallways need to be 60 inches wide. The floor should be level through the door entrance. Emergency signage needs to be visible and free from being blocked.
Natural Lighting and windows: Natural lighting increases people’s motivation. Locations of skylights should be evaluated to ensure glare and other things are taken care of.
Repair and maintenance shop: It is recommended to place the shop near the fitness room if big equipment needs to be repaired.
Water Fountain: These should be close to the main entrance or another convenient location. There must be a height for wheelchair users.
Emergency first aid kit and the AED: These should be in or near the fitness room and there should be less than a 15-minute walk between them and a possible accident. They must be reachable by someone in a wheelchair.
Background music and noise: The facility must keep background noise below 70 dB and never ever above 90 dB.
Electrical Requirements: The facility should have both 110 and 220-volt outlets.
Temperature and humidity control: The recommended range for temperature is 72 – 78 Fahrenheit.
Signage: The sign should be put in and clearly show policies, rules, guidelines for safety, entrances, exits, restrooms, and the rest.
Communication Boards: Boards near the main entrance should show upcoming events and announcements for gym users.
Exclusive PTP CPT Offers |
||
|---|---|---|
Most Popular Cert | Best Online NCCA Cert | Best Study Materials |
Gold Standard Cert | A Good Option | Best CPT for you?  |
Telephones: There should be phones in the supervisor’s office and also potentially at the front entrance and mounted at 4 feet high.
Suggestion Box: Comment and suggestion boxes are put near the main entrance.
Resistance Training Room Guidelines
Location of resistance training room: The ground floor is recommended, along with the lockers and service entry for equipment delivery.
Space for supervisors: The ideal location is given the resistance training room.
Staff-to-client ratios: For resistance training, it is recommended to have a 1:10 ratio.
Ceiling height: The desire is for a height of 12 – 14 feet.
Windows: These should be a minimum of 20 inches above the floor. It is desirable not to be near where exercisers or spotters will lean into them.
Doors: Double doors with removable center posts are preferred for easy moving of equipment.
Lighting: Lighting should be brighter than a classroom or office for resistance training. All switches should be reachable from a wheelchair.
Storage Area: Lots of storage is needed for resistance rooms.
Mirrors: Mirrors should be 20 inches above the ground. Racks and benches need to be a minimum of 6 inches from mirrors to lessen the breakage chance.
Floor: The carpet is the cheapest and may be the most attractive. Interlocking rubber is a good cushion and it’s very durable. Darker colors are recommended.
Walls: They must be from obstructions.
Selecting Exercise Equipment
Phase 1: Develop Fundamental Criteria for the Equipment
Selecting the right equipment is the first step. It is important to have a firm understanding of equipment and its mechanics of them.
For cardio machines, the aim should be to choose the most versatile and popular equipment types.
Phase 2: Evaluate Specifications and Effectiveness of the Equipment
Answer these questions in this phase:
- What age of people and what fitness levels will be using this equipment?
- What priorities do you have for purchasing the exercise equipment?
- Do we consider any of the unique selling points of the facility?
- How can colors be coordinated?
- How much can we spend?
- What are the warranties like?
- Do the companies have maintenance training sessions?
- Does the company have any maintenance services?
- How fast can we get the parts for the equipment?
These specification categories should be considered for the resistance training equipment:
- Structural materials
- Connecting materials
- Materials affecting the functionality
Phase 3: Evaluate Manufacturers’ Business Practices
First, the business records, customer service, and reputation should all be reviewed.
It is ideal to purchase everything from one company as there could be a discount based on volume.
The goal should be to acquire bids from different places and determine the best one for the facility.
After Ordering New Exercise Equipment: Delivery and Arrival
There should be a definitive delivery date and time established.
Establish who is responsible for the installation.
The staffing for the time of delivery should be considered.
Floor Plan and Equipment Organization
These are methods to organize the equipment:
- Arrange the facility so the areas are all separate.
- Separate the resistance equipment by body part trained. Maybe use a color code system to show which part is being trained.
- Circuit weight training may be arranged for all major muscle groups to be trained time-efficiently.
- Resistance and cardio machines should be arranged based on the brands.
- Cardio machines are arranged based on type.
- The accessibility of wheelchairs is considered when organizing and spacing the equipment.
Equipment Placement
Exercise needing spotters must be away from the windows, mirrors, and doorways to avoid distraction.
Tall machines should be along the wall or a pillar.
Exclusive PTP CPT Offers |
||
|---|---|---|
Most Popular Cert | Best Online NCCA Cert | Best Study Materials |
Gold Standard Cert | A Good Option | Best CPT for you?  |
Racks and weight trees are usually against the wall and shorter equipment is in the middle.
For the circuit training area, the order puts large muscle groups first and then small groups later.
There should be a stretching area within the resistance room.
Cardio machines that require an upright position should be put behind the cardio machines that have the clients closer to the ground.
Equipment Spacing
Facility Traffic Flow
There should be adequate flow around the perimeter of the machines so that clients and trainers can access them.
There should be at least one walkway bisecting the room for quick access into and out of the facility.
There should be an unobstructed path that is 3 feet wide.
There shouldn’t be any low hanging items coming from the ceiling.
Stretching and Body Weight Exercise Area
The stretching area allows 40 – 60 square feet of space per user.
If the trainer assists in stretching, a larger area is optimal.
Resistance Training Machine Area
All resistance equipment needs to be 2 – 3 feet apart.
There should be 3 feet between free weight and machine resistance exercise areas.
Resistance Training Free Weight Area
Olympic bars and fixed weight barbells on racks must be 3 feet apart.
3 – 4 exercisers should be accommodated in the free weight area.
Olympic Lifting Area
The perimeter walkways should be 3 – 4 feet wide.
The Olympic lifting area is 36 square feet.
Aerobic Exercise Area
3 feet should be open on all sides of the machines.
Special Considerations for a Home Facility
Trainers need to be familiar with the home exercise equipment purchases, the special considerations for home gyms, and the home gym space and equipment arrangements.
Home Exercise Equipment Purchases
First, you should consider the client’s needs and put them within their predetermined budget.
Next, you should consider the amount of space that the client has, the ceiling height, door width, and other structural home aspects.
Warranties from the companies for home exercise equipment should be considered third.
The cost is the fourth factor to be considered.
Home Environment Issues
Children and pets must be kept safe from the electrical outlets and the exercise equipment.
See-through gates promote a safer home environment.
Doors and windows should be locked when the room is not in use.
There should be a good supply of electricity.
Outlets should be grounded.
The clients should have a padded mat for their floor exercises.
Home Equipment Layout
The recommendation is for a safety cushion of 18 inches instead of three feet.
25 – 49 square feet of area is recommended for aerobic dance, kickboxing, and calisthenics exercise.
Entertainment equipment should be put on the wall or ceiling.
Facility and Equipment Maintenance
Proper facility and equipment maintenance promotes safe exercise and increases the equipment’s and the facility’s longevity.
Facility Maintenance
Floor
Trainers need to inspect and clean the floor regularly.
Antifungal and antibacterial agents should be used to clean the facility.
Walls
Inspect and maintain the walls regularly.
Ceiling
Also inspected and maintained regularly.
Equipment Maintenance
Stretching Area
Mats are cleaned daily and in a timely fashion.
Mats are free of cracks and tears.
Dust and dirt should never build up.
Body Weight Exercise Area
All mats and benches are disinfected daily and are free of cracks and tears.
The tops and bottoms of the plyometric equipment are nonslip and checked monthly for excessive wear.
Resistance Training Area
Anything coming into contact with the skin is cleaned and disinfected daily.
All equipment is inspected to be free of cracks and tears.
The chains, cables, belts, and pulleys are all properly adjusted.
Free Weight Resistance Area
All equipment is put back in its proper location after its use to avoid clogging up the pathways.
The squat and power racks are all nonslip and cleaned often.
Dumbbells are checked for loose nuts or broken parts.
Olympic Lifting Area
Olympic bars and curl bars are lubricated and tightened to maintain the rotating bar ends.
Defective bars are replaced immediately.
Aerobic Exercise Area
Equipment contacting the skin at any time is cleaned daily.
All moving parts are lubricated and cleaned 2 – 3 times per week.
If you want assistance wrapping your head around this material, make sure to check out Trainer Academy for some awesome NSCA study materials. They have Practice tests, flashcards, and a fantastic study guide. They even offer an exam pass guarantee.

 Have a question?
Have a question? 



Tyler Read
PTPioneer Editorial Integrity
All content published on PTPioneer is checked and reviewed extensively by our staff of experienced personal trainers, nutrition coaches, and other Fitness Experts. This is to make sure that the content you are reading is fact-checked for accuracy, contains up-to-date information, and is relevant. We only add trustworthy citations that you can find at the bottom of each article. You can read more about our editorial integrity here.